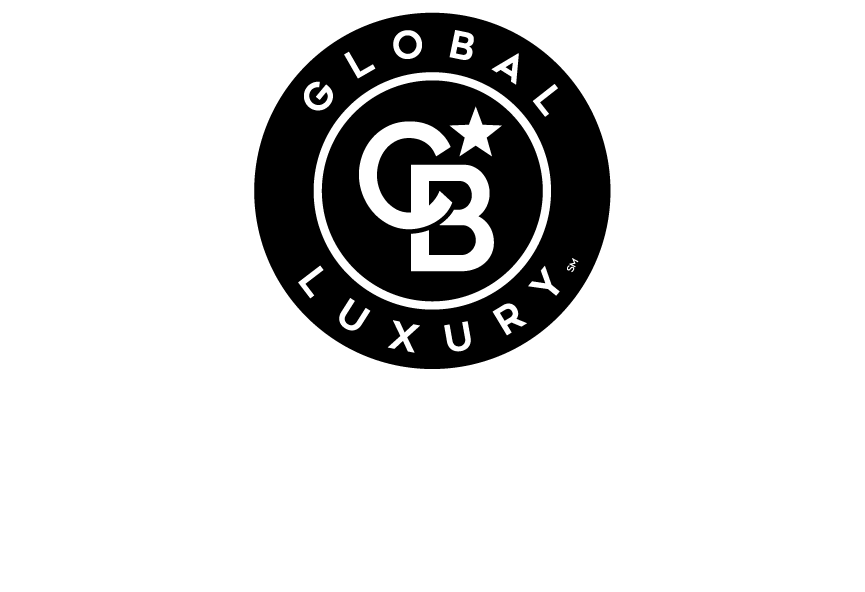


Listing Courtesy of: NTREIS / Coldwell Banker Realty / Karen Morgan - Contact: 817-329-9005
6402 Rockland Drive Arlington, TX 76016
Active (3 Days)
$364,900 (USD)
OPEN HOUSE TIMES
-
OPENSat, Nov 291:00 pm - 3:00 pm
Description
Welcome to this charming 4BR 2 Bath with 2 car garage home nestled in Arlington. Situated on a corner lot, this property offers ample outdoor space perfect for entertaining, gardening or just relaxing. Inside you will find a thoughtfully designed split bedrooms with plenty of windows for lighting and no carpet. The primary bedroom has a see through fire place and ample space. Enjoy year-round gatherings in the enclosed sunroom equipped with heating and air conditioning unit plus there is a versatile bonus room off the large kitchen that offers space for workout area, office or kids' playroom. This recently painted home blends comfort and convenience in a quiet, established neighborhood that is a rare find in Arlington's sought after residential market. Don't let this one get away, view today.
MLS #:
21114008
21114008
Lot Size
8,233 SQFT
8,233 SQFT
Type
Single-Family Home
Single-Family Home
Year Built
1992
1992
Style
Traditional
Traditional
School District
Arlington Isd
Arlington Isd
County
Tarrant County
Tarrant County
Listed By
Karen Morgan, Coldwell Banker Realty, Contact: 817-329-9005
Source
NTREIS
Last checked Nov 27 2025 at 12:43 PM GMT+0000
NTREIS
Last checked Nov 27 2025 at 12:43 PM GMT+0000
Bathroom Details
- Full Bathrooms: 2
Interior Features
- Cable Tv Available
- High Speed Internet Available
- Decorative Lighting
- Disposal
- Dishwasher
- Refrigerator
- Washer
- Dryer
- Electric Cooktop
- Electric Oven
- Microwave
- Windows: Window Coverings
- Vaulted Ceiling(s)
- Laundry: Electric Dryer Hookup
- Laundry: Full Size W/D Area
- Laundry: Washer Hookup
- Laundry: Utility Room
- Pantry
- Eat-In Kitchen
- Walk-In Closet(s)
- Double Vanity
Subdivision
- High Country Estates
Lot Information
- Corner Lot
- Few Trees
Property Features
- Fireplace: 1
- Fireplace: Wood Burning
- Fireplace: Brick
- Fireplace: See Through Fireplace
- Fireplace: Master Bedroom
- Fireplace: Living Room
- Foundation: Slab
Heating and Cooling
- Other
- Central
- Electric
- Fireplace(s)
- Central Air
- Ceiling Fan(s)
Flooring
- Ceramic Tile
- Luxury Vinyl Plank
Exterior Features
- Roof: Composition
- Roof: Shingle
Utility Information
- Utilities: City Sewer, City Water, Curbs, Individual Water Meter, Individual Gas Meter, Electricity Available, Phone Available
School Information
- Elementary School: Miller
Garage
- Garage
Parking
- Garage
- Garage Faces Side
- Driveway
- Inside Entrance
- Lighted
- Garage Single Door
Living Area
- 2,354 sqft
Additional Information: Southlake | 817-329-9005
Location
Disclaimer: Copyright 2025 North Texas Real Estate Information System (NTREIS). All rights reserved. This information is deemed reliable, but not guaranteed. The information being provided is for consumers’ personal, non-commercial use and may not be used for any purpose other than to identify prospective properties consumers may be interested in purchasing. Data last updated 11/27/25 04:43

