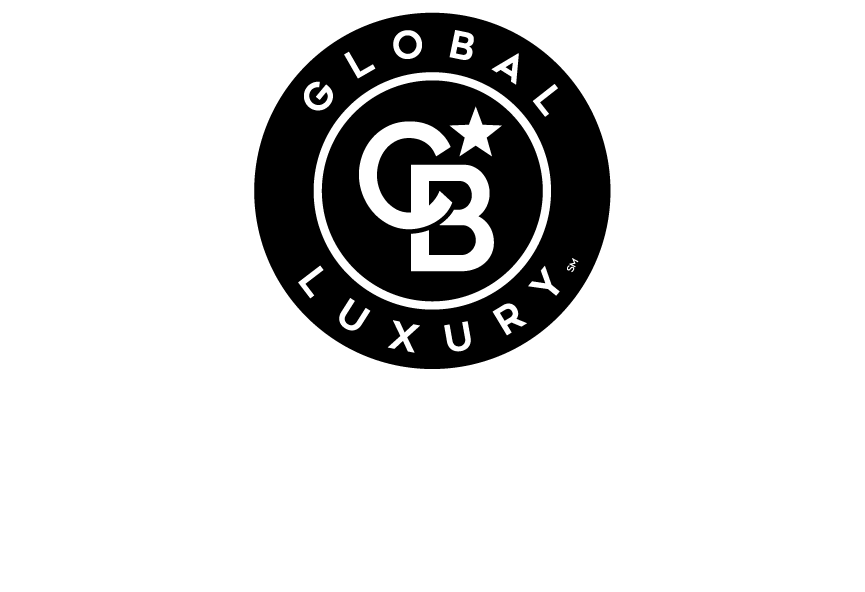


Listing Courtesy of: NTREIS / Coldwell Banker Realty / Gabriella Gonzalez - Contact: 972-772-1500
1008 Rennard Street Caddo Mills, TX 75135
Active (112 Days)
$710,000
Description
MLS #:
20909668
20909668
Lot Size
0.65 acres
0.65 acres
Type
Single-Family Home
Single-Family Home
Year Built
2019
2019
Style
Traditional
Traditional
School District
Caddo Mills Isd
Caddo Mills Isd
County
Hunt County
Hunt County
Listed By
Gabriella Gonzalez, Coldwell Banker Realty, Contact: 972-772-1500
Source
NTREIS
Last checked Aug 10 2025 at 3:58 PM GMT+0000
NTREIS
Last checked Aug 10 2025 at 3:58 PM GMT+0000
Bathroom Details
- Full Bathrooms: 4
- Half Bathroom: 1
Interior Features
- Eat-In Kitchen
- Kitchen Island
- Open Floorplan
- Pantry
- Walk-In Closet(s)
- Dishwasher
- Disposal
- Electric Oven
- Gas Cooktop
- Gas Range
- Microwave
- Double Oven
- Vented Exhaust Fan
Subdivision
- Mills Ph 1
Lot Information
- Landscaped
- Sprinkler System
- Subdivision
Property Features
- Fireplace: 2
- Fireplace: Brick
- Fireplace: Family Room
- Fireplace: Gas Starter
- Fireplace: Living Room
- Fireplace: Outside
- Foundation: Combination
Heating and Cooling
- Central
- Natural Gas
- Propane
- Ceiling Fan(s)
- Central Air
- Electric
Homeowners Association Information
- Dues: $300
Flooring
- Carpet
- Ceramic Tile
- Hardwood
- Wood
Exterior Features
- Roof: Composition
Utility Information
- Utilities: All Weather Road, City Sewer, City Water, Individual Water Meter, Natural Gas Available, Sidewalk
School Information
- Elementary School: Kathryn Griffis
Garage
- Garage
Parking
- Additional Parking
- Concrete
- Covered
- Driveway
- Electric Gate
- Garage
- Garage Door Opener
- Garage Faces Side
- Gated
- Lighted
- Private
- See Remarks
- Storage
Living Area
- 2,480 sqft
Additional Information: Rockwall | 972-772-1500
Location
Disclaimer: Copyright 2025 North Texas Real Estate Information System (NTREIS). All rights reserved. This information is deemed reliable, but not guaranteed. The information being provided is for consumers’ personal, non-commercial use and may not be used for any purpose other than to identify prospective properties consumers may be interested in purchasing. Data last updated 8/10/25 08:58


The property boasts a spacious workshop with automatic gates and insulation, ideal for any project. Each bedroom comes with its own private bathroom, plus there's an additional guest bathroom for convenience. The master closet is connected to the laundry room, making it so convenient. The kitchen is a chef's delight, with high-to-the-ceiling cabinets and modern appliances, including a microwave, double oven, and dishwasher.
Outdoor living is a breeze with a dog run, a cozy fire pit, and a covered patio complete with an outdoor fireplace. The gated electric fence adds an extra layer of security and peace of mind. The trees in the backyard create that sense of privacy with no neighbors behind. The community also has a basketball court within walking distance from the home to enjoy!
CARPET ONLY IN MASTER CLOSET. ALL ROOMS HAVE HARDWOOD FLOORS.