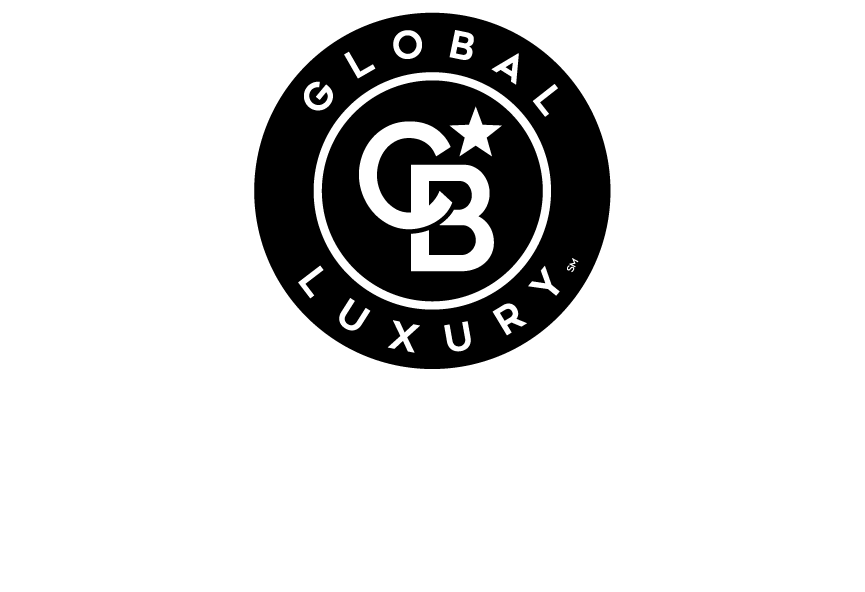


Listing Courtesy of: NTREIS / Coldwell Banker Realty / Laurie Byers - Contact: 972-691-7580
17000 Clover Drive Celina, TX 75009
Active (1 Days)
$575,000 (USD)
Description
MLS #:
21099626
21099626
Lot Size
8,581 SQFT
8,581 SQFT
Type
Single-Family Home
Single-Family Home
Year Built
2021
2021
Style
Traditional
Traditional
School District
Celina Isd
Celina Isd
County
Denton County
Denton County
Listed By
Laurie Byers, Coldwell Banker Realty, Contact: 972-691-7580
Source
NTREIS
Last checked Nov 7 2025 at 5:59 PM GMT+0000
NTREIS
Last checked Nov 7 2025 at 5:59 PM GMT+0000
Bathroom Details
- Full Bathrooms: 3
Interior Features
- Cable Tv Available
- High Speed Internet Available
- Decorative Lighting
- Disposal
- Dishwasher
- Tankless Water Heater
- Plumbed for Gas In Kitchen
- Electric Oven
- Microwave
- Windows: Window Coverings
- Vaulted Ceiling(s)
- Gas Cooktop
- Laundry: Electric Dryer Hookup
- Laundry: Full Size W/D Area
- Laundry: Washer Hookup
- Vented Exhaust Fan
- Laundry: Utility Room
- Pantry
- Open Floorplan
- Granite Counters
- Kitchen Island
- Walk-In Closet(s)
- Built-In Features
- Double Vanity
- Laundry: Dryer Hookup
Subdivision
- Green Mdws Ph 1A
Lot Information
- Subdivision
- Interior Lot
- Landscaped
- Few Trees
- Sprinkler System
Property Features
- Fireplace: 0
- Foundation: Slab
Heating and Cooling
- Central
- Natural Gas
- Energy Star Qualified Equipment
- Central Air
- Electric
- Ceiling Fan(s)
Homeowners Association Information
- Dues: $175
Flooring
- Carpet
- Ceramic Tile
- Luxury Vinyl Plank
Exterior Features
- Roof: Composition
Utility Information
- Utilities: City Sewer, Underground Utilities, City Water, Sidewalk, Curbs, Individual Water Meter, Individual Gas Meter, Co-Op Electric
- Energy: Low Flow Commode, Efficient Hot Water Distribution
School Information
- Elementary School: Tommie Dobie Bothwell
Garage
- Garage
Parking
- Oversized
- Golf Cart Garage
- Garage Door Opener
- Garage
- Epoxy Flooring
- Garage Faces Front
- Driveway
- Garage Single Door
- Garage Double Door
Living Area
- 2,902 sqft
Additional Information: Flower Mound | 972-691-7580
Location
Disclaimer: Copyright 2025 North Texas Real Estate Information System (NTREIS). All rights reserved. This information is deemed reliable, but not guaranteed. The information being provided is for consumers’ personal, non-commercial use and may not be used for any purpose other than to identify prospective properties consumers may be interested in purchasing. Data last updated 11/7/25 09:59

The home’s high ceilings enhance its airy feel, while the large covered patio with a gas line for a grill creates the perfect setting for outdoor gatherings year-round. HOA provides front yard maintenance. Located in a scenic, amenity-rich community, this home offers a peaceful yet convenient lifestyle, close to everything Celina has to offer. See supplements for the list of current Amenities and the planned future Amenities.