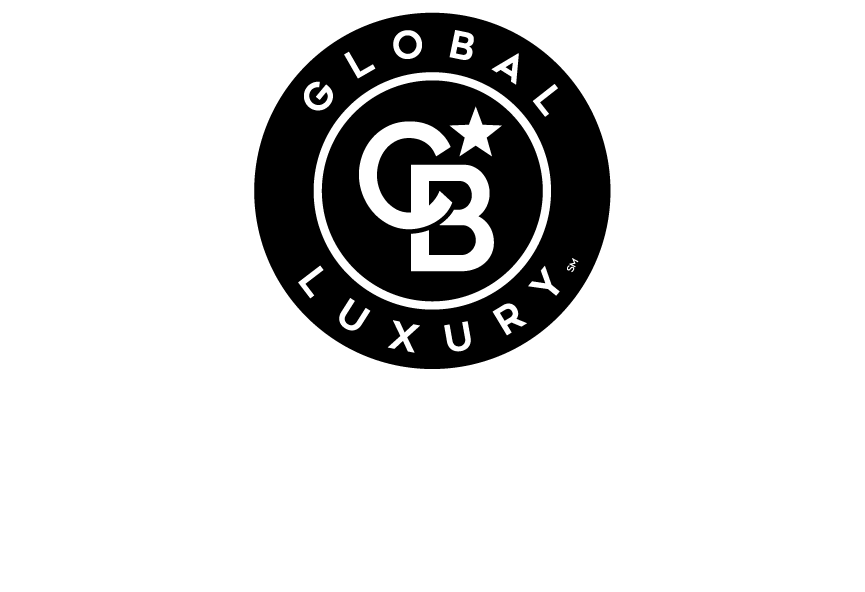
Listing Courtesy of: NTREIS / Coldwell Banker Realty / Karrie Johnston / Anthony "Tony" Muscat - Contact: 972-712-8500
5426 Longview Street 102 Dallas, TX 75206
Sold (26 Days)
sold price not available
MLS #:
20718282
20718282
Lot Size
3,746 SQFT
3,746 SQFT
Type
Single-Family Home
Single-Family Home
Year Built
2020
2020
Style
Contemporary/Modern, Traditional, Other
Contemporary/Modern, Traditional, Other
School District
Dallas Isd
Dallas Isd
County
Dallas County
Dallas County
Listed By
Karrie Johnston, Coldwell Banker Realty, Contact: 972-712-8500
Anthony "Tony" Muscat, Coldwell Banker Realty
Anthony "Tony" Muscat, Coldwell Banker Realty
Bought with
Stephanie Chaddick, Compass Re Texas, LLC.
Stephanie Chaddick, Compass Re Texas, LLC.
Source
NTREIS
Last checked May 9 2025 at 7:40 AM GMT+0000
NTREIS
Last checked May 9 2025 at 7:40 AM GMT+0000
Bathroom Details
- Full Bathrooms: 2
- Half Bathroom: 1
Interior Features
- Built-In Features
- Cable Tv Available
- Decorative Lighting
- Eat-In Kitchen
- Flat Screen Wiring
- High Speed Internet Available
- Kitchen Island
- Natural Woodwork
- Open Floorplan
- Pantry
- Sound System Wiring
- Walk-In Closet(s)
- Laundry: Electric Dryer Hookup
- Laundry: Utility Room
- Laundry: Full Size W/D Area
- Laundry: Washer Hookup
- Commercial Grade Range
- Commercial Grade Vent
- Dishwasher
- Disposal
- Electric Oven
- Gas Cooktop
- Microwave
- Convection Oven
- Double Oven
- Plumbed for Gas In Kitchen
- Refrigerator
- Vented Exhaust Fan
- Windows: Window Coverings
Subdivision
- Martin & Porter S
Lot Information
- Few Trees
- Interior Lot
- Landscaped
Property Features
- Fireplace: 1
- Fireplace: Decorative
- Fireplace: Gas
- Fireplace: Gas Logs
- Fireplace: Gas Starter
- Fireplace: Glass Doors
- Fireplace: Living Room
- Foundation: Slab
Heating and Cooling
- Central
- Zoned
- Ceiling Fan(s)
- Central Air
- Electric
Flooring
- Ceramic Tile
- Hardwood
Exterior Features
- Roof: Composition
Utility Information
- Utilities: Cable Available, City Sewer, City Water, Concrete, Curbs, Individual Gas Meter, Individual Water Meter, Natural Gas Available, Sidewalk
- Energy: 12 Inch+ Attic Insulation, Appliances, Hvac, Insulation, Thermostat, Waterheater, Windows
School Information
- Elementary School: Mockingbird
Garage
- Garage
Parking
- Driveway
- Garage
- Garage Door Opener
- Garage Faces Front
- Side by Side
Living Area
- 3,313 sqft
Additional Information: Frisco Regional | 972-712-8500
Disclaimer: Copyright 2025 North Texas Real Estate Information System (NTREIS). All rights reserved. This information is deemed reliable, but not guaranteed. The information being provided is for consumers’ personal, non-commercial use and may not be used for any purpose other than to identify prospective properties consumers may be interested in purchasing. Data last updated 5/9/25 00:40


