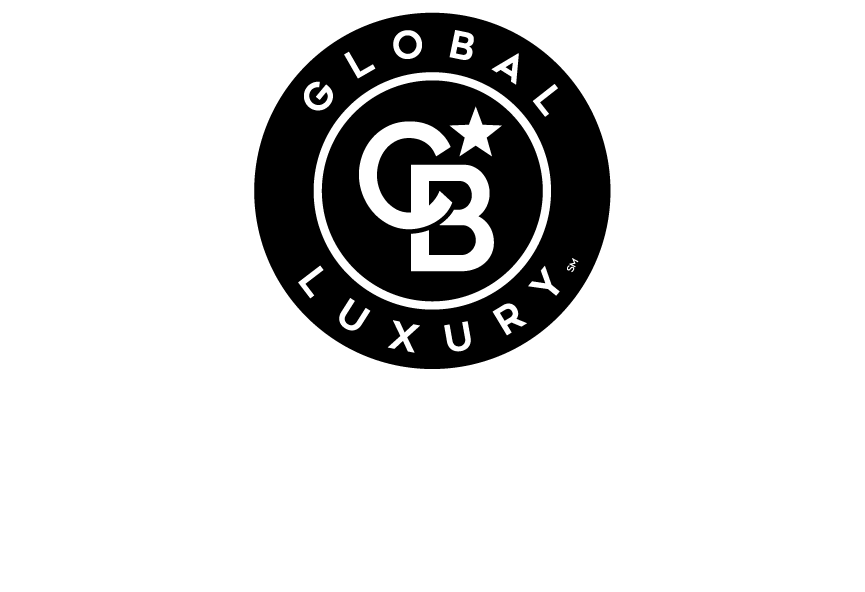


Listing Courtesy of: NTREIS / Coldwell Banker Realty / Chris Quick / Jordan Ewing-Schild - Contact: 817-329-9005
3248 Bent Creek Drive Denton, TX 76210
Contingent (36 Days)
$350,000
MLS #:
20855192
20855192
Lot Size
7,144 SQFT
7,144 SQFT
Type
Single-Family Home
Single-Family Home
Year Built
2000
2000
Style
Traditional
Traditional
School District
Denton Isd
Denton Isd
County
Denton County
Denton County
Listed By
Chris Quick, Coldwell Banker Realty, Contact: 817-329-9005
Jordan Ewing-Schild, Coldwell Banker Realty
Jordan Ewing-Schild, Coldwell Banker Realty
Source
NTREIS
Last checked Apr 4 2025 at 8:58 PM GMT+0000
NTREIS
Last checked Apr 4 2025 at 8:58 PM GMT+0000
Bathroom Details
- Full Bathrooms: 2
- Half Bathroom: 1
Interior Features
- Windows: Window Coverings
- Electric Range
- Disposal
- Dishwasher
- Laundry: Full Size W/D Area
- Laundry: Utility Room
- Laundry: Electric Dryer Hookup
- Walk-In Closet(s)
- Pantry
- High Speed Internet Available
- Flat Screen Wiring
- Eat-In Kitchen
- Decorative Lighting
- Cable Tv Available
- Built-In Features
Subdivision
- Bent Creek Estate Ph Iii
Lot Information
- Landscaped
Property Features
- Fireplace: Living Room
- Fireplace: Gas
- Fireplace: 1
- Foundation: Slab
Heating and Cooling
- Solar
- Fireplace(s)
- Central
- Central Air
- Ceiling Fan(s)
Flooring
- Luxury Vinyl Plank
- Ceramic Tile
- Carpet
Exterior Features
- Roof: Composition
Utility Information
- Utilities: Electricity Connected, Curbs, City Water, City Sewer
School Information
- Elementary School: Ryanws
Garage
- Garage
Parking
- Garage Faces Front
- Garage
Living Area
- 2,105 sqft
Additional Information: Southlake | 817-329-9005
Location
Disclaimer: Copyright 2025 North Texas Real Estate Information System (NTREIS). All rights reserved. This information is deemed reliable, but not guaranteed. The information being provided is for consumers’ personal, non-commercial use and may not be used for any purpose other than to identify prospective properties consumers may be interested in purchasing. Data last updated 4/4/25 13:58


Description