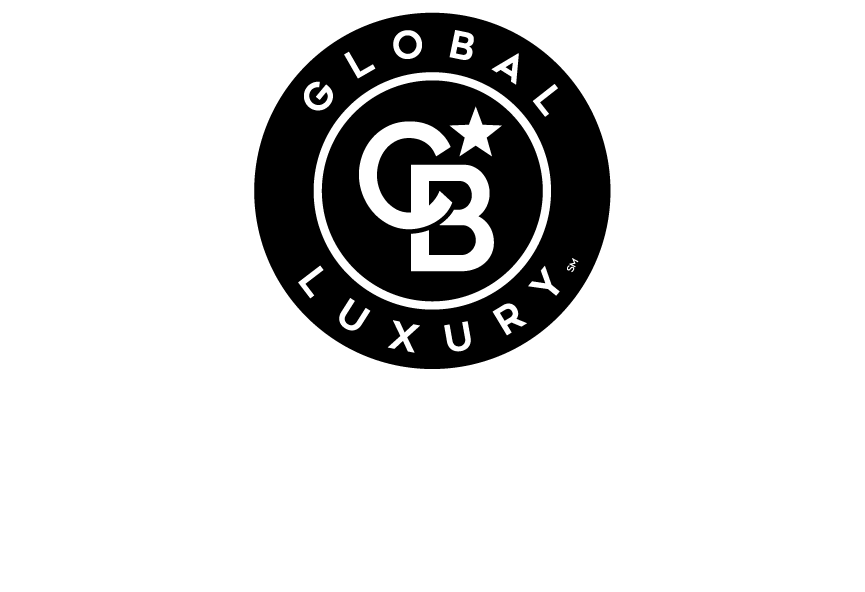


Listing Courtesy of: NTREIS / Coldwell Banker Realty / Daniel Fainshtein - Contact: 469-450-6192
5524 Houghton Avenue Fort Worth, TX 76107
Active (20 Days)
$346,500
MLS #:
20866041
20866041
Lot Size
6,273 SQFT
6,273 SQFT
Type
Single-Family Home
Single-Family Home
Year Built
2022
2022
Style
Traditional
Traditional
School District
Fort Worth Isd
Fort Worth Isd
County
Tarrant County
Tarrant County
Listed By
Daniel Fainshtein, Coldwell Banker Realty, Contact: 469-450-6192
Source
NTREIS
Last checked Apr 4 2025 at 3:23 AM GMT+0000
NTREIS
Last checked Apr 4 2025 at 3:23 AM GMT+0000
Bathroom Details
- Full Bathrooms: 2
Interior Features
- Cable Tv Available
- Decorative Lighting
- Disposal
- Dishwasher
- High Speed Internet Available
- Electric Water Heater
- Vaulted Ceiling(s)
- Laundry: Electric Dryer Hookup
- Laundry: Full Size W/D Area
- Laundry: Utility Room
- Pantry
- Open Floorplan
- Eat-In Kitchen
- Walk-In Closet(s)
- Built-In Features
- Kitchen Island
- Electric Cooktop
- Granite Counters
Subdivision
- Chamberlain Arlington Heights 2Nd
Lot Information
- Landscaped
- Lrg. Backyard Grass
- Interior Lot
Property Features
- Fireplace: 0
- Foundation: Slab
Heating and Cooling
- Central
- Electric
- Ceiling Fan(s)
- Central Air
Flooring
- Ceramic Tile
Exterior Features
- Roof: Composition
- Roof: Shingle
Utility Information
- Utilities: City Sewer, City Water, Individual Water Meter, Electricity Available, Cable Available
School Information
- Elementary School: Como
Garage
- Garage Door Opener
Parking
- Garage Door Opener
- Garage Faces Front
- Driveway
- Garage Single Door
Living Area
- 1,800 sqft
Additional Information: Plano | 469-450-6192
Location
Disclaimer: Copyright 2025 North Texas Real Estate Information System (NTREIS). All rights reserved. This information is deemed reliable, but not guaranteed. The information being provided is for consumers’ personal, non-commercial use and may not be used for any purpose other than to identify prospective properties consumers may be interested in purchasing. Data last updated 4/3/25 20:23


Description