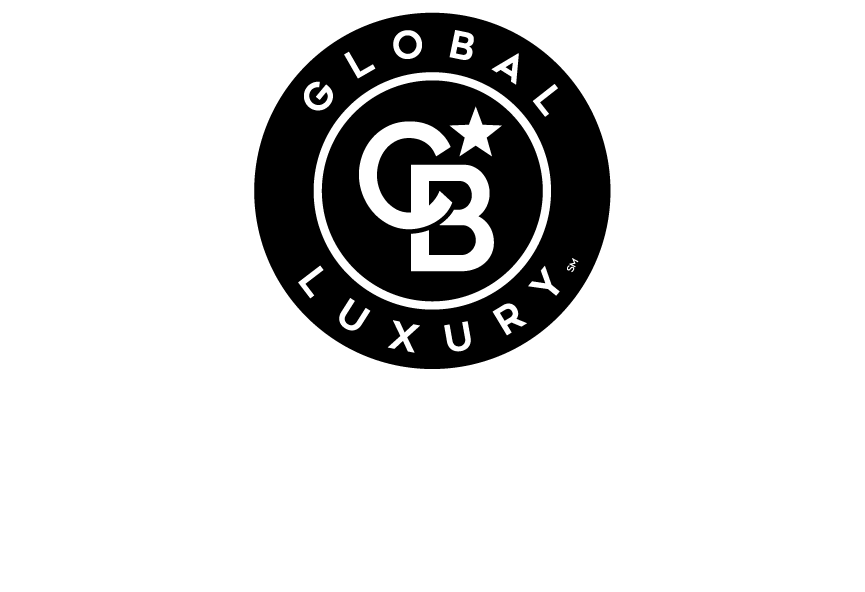


Listing Courtesy of: NTREIS / Coldwell Banker Realty / Dawn James
174 Lcr 472 Mexia, TX 76667
Active (198 Days)
$393,000
Description
MLS #:
228006
228006
Lot Size
8.34 acres
8.34 acres
Type
Single-Family Home
Single-Family Home
Year Built
1978
1978
School District
Mexia Isd
Mexia Isd
County
Limestone County
Limestone County
Listed By
Dawn James, Coldwell Banker Realty
Source
NTREIS
Last checked Aug 21 2025 at 3:59 PM GMT+0000
NTREIS
Last checked Aug 21 2025 at 3:59 PM GMT+0000
Bathroom Details
- Full Bathrooms: 2
Interior Features
- Cable Tv Available
- High Speed Internet Available
- Electric Water Heater
- Refrigerator
- Vented Exhaust Fan
- Windows: Bay Window(s)
Subdivision
- P Varela
Property Features
- Fireplace: 1
- Fireplace: Wood Burning
- Foundation: Slab
Heating and Cooling
- Central
- Electric
- Central Air
Flooring
- Carpet
- Tile
Exterior Features
- Roof: Composition
Utility Information
- Utilities: Rural Water District, Septic
School Information
- Elementary School: A.b. McBay
Garage
- Garage Faces Rear
Parking
- Carport
- Detached Carport
- Garage Faces Rear
- Workshop In Garage
Living Area
- 2,520 sqft
Location
Listing Price History
Date
Event
Price
% Change
$ (+/-)
Jul 03, 2025
Price Changed
$393,000
0%
-1,000
Jun 26, 2025
Price Changed
$394,000
0%
-1,000
Jun 20, 2025
Price Changed
$395,000
-1%
-4,000
Jun 10, 2025
Price Changed
$399,000
0%
-900
May 14, 2025
Price Changed
$399,900
-4%
-15,000
May 04, 2025
Price Changed
$414,900
-1%
-5,000
Apr 24, 2025
Price Changed
$419,900
-1%
-5,000
Apr 20, 2025
Price Changed
$424,900
-1%
-5,000
Apr 13, 2025
Price Changed
$429,900
-4%
-20,000
Feb 04, 2025
Original Price
$449,900
-
-
Disclaimer: Copyright 2025 North Texas Real Estate Information System (NTREIS). All rights reserved. This information is deemed reliable, but not guaranteed. The information being provided is for consumers’ personal, non-commercial use and may not be used for any purpose other than to identify prospective properties consumers may be interested in purchasing. Data last updated 8/21/25 08:59


The interior of the home flows very well from the front entry expanding into a comfortable large living area with a cozy wood burning fireplace. There is a shuttered window that opens into the galley kitchen and a large dining area off the living room as well with a nice bay window. The 3 bedrooms and 2 baths are down the hall to the right from the entry. The master ensuite bath has a fully renovated beautiful shower with tile and glass block accents.
Toward the back of the house is a large pantry storage room, utility room and playroom. There is also lots of room for outdoor living and entertaining with a large covered patio, and pergola. A nice breezeway connects the new garage to the house. This property has so much land and space to add whatever you desire. There was once an area designated to play tennis and volleyball on the extensive lot that could be brought back to use - plenty of room to add a sport court for instance.