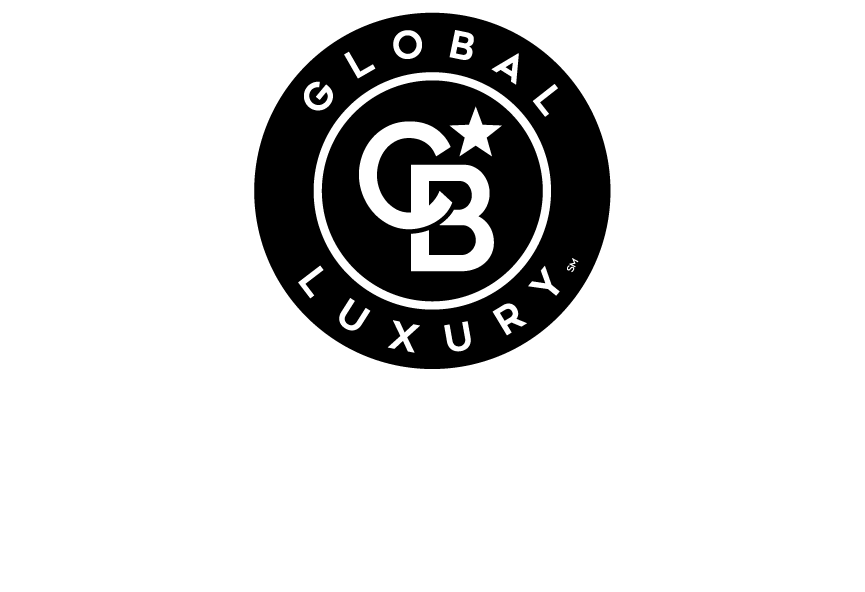


Listing Courtesy of: NTREIS / Coldwell Banker Realty / Joanne Bryan - Contact: 214-929-7560
2801 Elmcrest Circle Plano, TX 75075
Active (89 Days)
$625,000 (USD)
MLS #:
21026178
21026178
Lot Size
0.36 acres
0.36 acres
Type
Single-Family Home
Single-Family Home
Year Built
1971
1971
Style
Traditional
Traditional
School District
Plano Isd
Plano Isd
County
Collin County
Collin County
Listed By
Joanne Bryan, Coldwell Banker Realty, Contact: 214-929-7560
Source
NTREIS
Last checked Nov 5 2025 at 5:43 AM GMT+0000
NTREIS
Last checked Nov 5 2025 at 5:43 AM GMT+0000
Bathroom Details
- Full Bathrooms: 2
- Half Bathroom: 1
Interior Features
- Cable Tv Available
- High Speed Internet Available
- Water Filter
- Disposal
- Dishwasher
- Convection Oven
- Double Oven
- Gas Water Heater
- Refrigerator
- Electric Oven
- Microwave
- Windows: Window Coverings
- Vaulted Ceiling(s)
- Gas Cooktop
- Laundry: Full Size W/D Area
- Ice Maker
- Laundry: Utility Room
- Open Floorplan
- Kitchen Island
- Walk-In Closet(s)
- Chandelier
- Windows: Shutters
Subdivision
- Dallas North Estates 12Th Instl
Lot Information
- Lrg. Backyard Grass
- Few Trees
- Sprinkler System
- Cul-De-Sac
Property Features
- Fireplace: 2
- Fireplace: Wood Burning
- Fireplace: Decorative
- Fireplace: Brick
- Fireplace: Gas Starter
- Fireplace: Stone
- Fireplace: Insert
- Fireplace: See Through Fireplace
- Fireplace: Living Room
- Fireplace: Outside
- Foundation: Slab
Heating and Cooling
- Central
- Fireplace(s)
- Central Air
- Electric
- Ceiling Fan(s)
Flooring
- Carpet
- Ceramic Tile
Exterior Features
- Roof: Composition
Utility Information
- Utilities: City Sewer, City Water, Alley, Cable Available
School Information
- Elementary School: Shepard
Garage
- Garage Faces Rear
Parking
- Garage Faces Rear
- Alley Access
- Rv Access/Parking
- Additional Parking
- Parking Pad
- Rv Gated
Living Area
- 2,753 sqft
Listing Price History
Date
Event
Price
% Change
$ (+/-)
Oct 13, 2025
Price Changed
$625,000
-1%
-5,000
Aug 08, 2025
Original Price
$630,000
-
-
Additional Information: Frisco Regional | 214-929-7560
Location
Disclaimer: Copyright 2025 North Texas Real Estate Information System (NTREIS). All rights reserved. This information is deemed reliable, but not guaranteed. The information being provided is for consumers’ personal, non-commercial use and may not be used for any purpose other than to identify prospective properties consumers may be interested in purchasing. Data last updated 11/4/25 21:43


Description