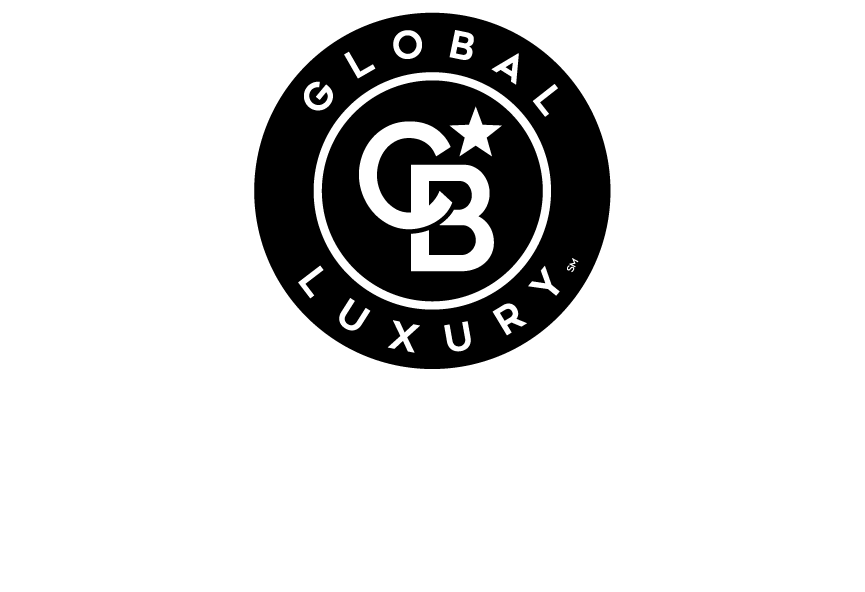


Listing Courtesy of: NTREIS / Coldwell Banker Realty / Geri Cook-Lenahan - Contact: 214-682-9108
504 Virginia Way Princeton, TX 75407
Active (146 Days)
$405,000
MLS #:
20885974
20885974
Lot Size
0.3 acres
0.3 acres
Type
Single-Family Home
Single-Family Home
Year Built
2021
2021
Style
Traditional
Traditional
Views
Park View
Park View
School District
Princeton Isd
Princeton Isd
County
Collin County
Collin County
Listed By
Geri Cook-Lenahan, Coldwell Banker Realty, Contact: 214-682-9108
Source
NTREIS
Last checked Aug 21 2025 at 7:36 PM GMT+0000
NTREIS
Last checked Aug 21 2025 at 7:36 PM GMT+0000
Bathroom Details
- Full Bathrooms: 3
Interior Features
- Built-In Features
- Cable Tv Available
- Decorative Lighting
- Flat Screen Wiring
- High Speed Internet Available
- Kitchen Island
- Open Floorplan
- Pantry
- Smart Home System
- Sound System Wiring
- Vaulted Ceiling(s)
- Walk-In Closet(s)
- Laundry: Electric Dryer Hookup
- Laundry: Utility Room
- Laundry: Full Size W/D Area
- Laundry: Washer Hookup
- Dishwasher
- Disposal
- Electric Oven
- Electric Range
- Electric Water Heater
- Microwave
- Convection Oven
- Vented Exhaust Fan
- Windows: Window Coverings
Subdivision
- Monticello Park - Ph 1
Lot Information
- Cul-De-Sac
- Few Trees
- Interior Lot
- Irregular Lot
- Landscaped
- Lrg. Backyard Grass
- Park View
- Sprinkler System
- Subdivision
Property Features
- Fireplace: 1
- Fireplace: Electric
- Fireplace: Heatilator
- Foundation: Slab
Heating and Cooling
- Electric
- Ceiling Fan(s)
- Central Air
Homeowners Association Information
- Dues: $500
Flooring
- Carpet
- Ceramic Tile
- Vinyl
Exterior Features
- Roof: Composition
Utility Information
- Utilities: Cable Available, City Sewer, City Water, Community Mailbox, Curbs, Electricity Available, Electricity Connected, Natural Gas Available, Sewer Available, Sidewalk
School Information
- Elementary School: Lacy
Garage
- Garage Door Opener
Parking
- Epoxy Flooring
- Garage Door Opener
- Garage Faces Front
- Garage Single Door
- Side by Side
Living Area
- 2,265 sqft
Additional Information: Plano | 214-682-9108
Location
Listing Price History
Date
Event
Price
% Change
$ (+/-)
Jul 10, 2025
Price Changed
$405,000
-3%
-12,500
May 21, 2025
Price Changed
$417,500
-1%
-5,000
Mar 28, 2025
Original Price
$422,500
-
-
Disclaimer: Copyright 2025 North Texas Real Estate Information System (NTREIS). All rights reserved. This information is deemed reliable, but not guaranteed. The information being provided is for consumers’ personal, non-commercial use and may not be used for any purpose other than to identify prospective properties consumers may be interested in purchasing. Data last updated 8/21/25 12:36


Description